EMERGENCY EXCAVATIONS Darenth Roman Villa 1969/70
By Brian Philp
In the early part of this year bull-dozers working in the gravel-pit area of Darenth exposed a short length of Roman wall close to the known villa site in Darenth wood. Rescue-excavations at Easter disclosed that this wall formed part of a fine detached bath-house containing a channelled hypocaust and a large and complete cold plunge-bath. The work was completed in four days and the site restored.
A close watch was kept on the area during April, May and June with the help of Roger Walsh of Fawkham. On the 17th June the bulldozer hit another flint wall close to the river and about 100 yards beyond the bath-house. Happily this was spotted by our vigilantes the same day and the scene was set for another large-scale emergency.
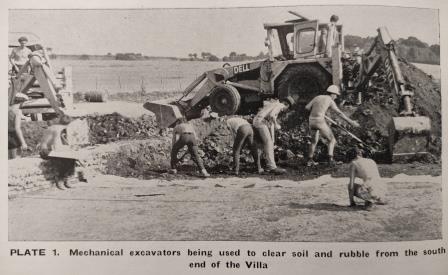 |
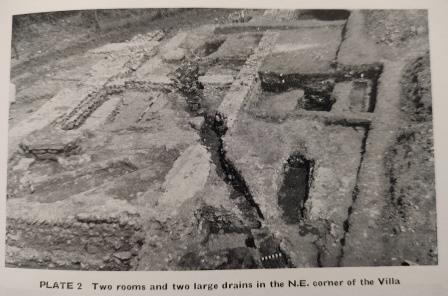 |
The extent of the site was not known, but as work progressed it became clear that a vast building was about to be destroyed. The emergency call went out again and more than 100 volunteers responded, drawn from all over Kent and far beyond. The work, for twelve hours each day, lasted for a period of 46 days without break. The team included a strong contingent from Queen Elizabeth's Grammar School at Faversham, continuing the digging tradition started at the school in 1965 when the Royal Abbey and Roman villa were found in the school-grounds, under similar emergency conditions. Ten local groups helped with the project including members of the Faversham, Fawkham, Otford, Medway, Reculver, Ruxley, Sittingbourne, Springhead, Upchurch and West Kent groups. Of the diggers who did extended periods, Jennie Lock, Edna Mynott, Pam George and Jim Williams, Tom Ithell, Martin Montage, Tony Ijzendoorn, Peter Knivett and Simon May must be con- gratulated for fine work. Derek Garrod and Richard Garnett acted as assistant- directors for much of the period. A substantial part of the cost of the operation was provided by the Ministry of Works and a very generous donation made by Mrs. P. Martin. The Dartford Rural District Council has promised to provide the balance. The project was supported throughout by Mr. F. Wiseman, chairman of the Fawkham Historical Society, who kindly offered many facilities.
By the end of seven weeks the whole area of the threatened building had been excavated and recorded. It was dramatically described by the local press as "twice the size of the villa at Lullingstone." It contained many rooms, long corridors and a great hall. On the east side were two drains, one wood-lined, each more than 60 feet in length, which carried roof and surface water to the nearby river. Two rec- tangular ovens were found at the southern end of the building and a deep pit 10 feet wide and longer than 12 feet was excavated on the west side. The function of this great pit is uncertain, but later it contained a wooden drain and then became filled with black sludge (ask Alan Gidlow!).
Five major periods of construction were disclosed and these probably range in date from about A.D. 100-350. The building started off as a simple structure and was gradually expanded by large additions. Its greatest, though not its final, form dates from the third century when it contained a great aisled hall of familiar type. Its length then was probably 200 feet with living accommodation at one end. Within 100 feet of the building was a single burial consisting of an adult skeleton in a wooden coffin and almost certainly of Roman date. Nearby were ditches and a metalled surface, perhaps a branch road.
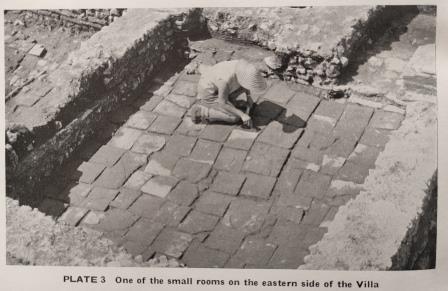 |
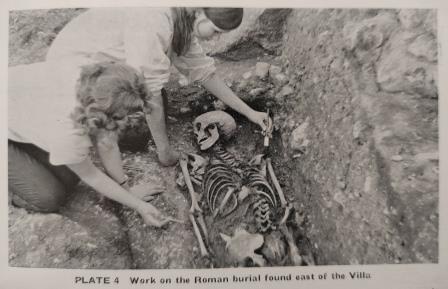 |
The many coins and finds from the site are now being studied. The most interesting single find was a stamped voussoir (see page 9) found by Howard Davies.
Perhaps the most important aspect of the site is the relationship of the large villa excavated by George Payne in 1894 and the new building and the bath house. Payne then described the site as the largest villa in Britain (Arch. Cant., XXII, (1897), 49), and certainly with the new discoveries it must now be the largest villa so far found in Kent.
The position of the site, 2 miles south of Watling Street and only 15 miles from Roman London, again poses the question of its status. Like Keston, it too can be said to be within the orbit of the capital of Roman Britain. The original house, with its gardens, guest-houses and bath-wings was probably the "country-house" whilst the newly discovered buildings was the "farm house," or villa, the nerve centre of a vast farming estate. Someone has lightly suggested that the site was the "Chequers" of Roman times with the guests staying in the "country house" and the farm manager and his staff living at a small distance in the newly discovered building, itself of some pretentions. The pattern of pairs of buildings, broadly similar to these, is known on other sites in Britain.
Both sites were back-filled on the completion of the excavation and every effort is being made to save both buildings from destruction.
DARENTH ROMAN VILLA 1970
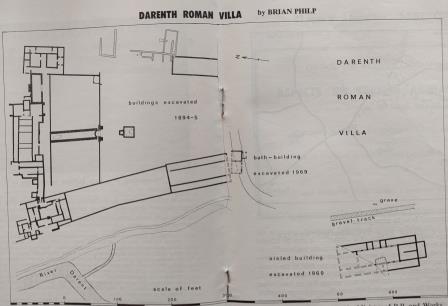
THE large-scale emergency excavation undertaken at Darenth last summer was reported in the last issue of the Review (page 18). At Easter, 1969, a detached bath-building was excavated at the south end of the complex uncovered by George Payne in 1894-5. In June a bulldozer hit yet another Roman building to the south-west and this was the subject of the emergency work in late June and July. Members of Groups from all over Kent took part in the work and the project was financed by the Ministry of P.B. and Works.
As a supplement to the printed report in the last Review an overall site-plan is now published to show the relationship of the various buildings. A quick glance at the scale will show readers the enormous size of the complex. (Plan drawn by Jennie Lock. The details of the earlier work are taken from Archaeologia, Vol. lix, p. 219).
Brian Philp
