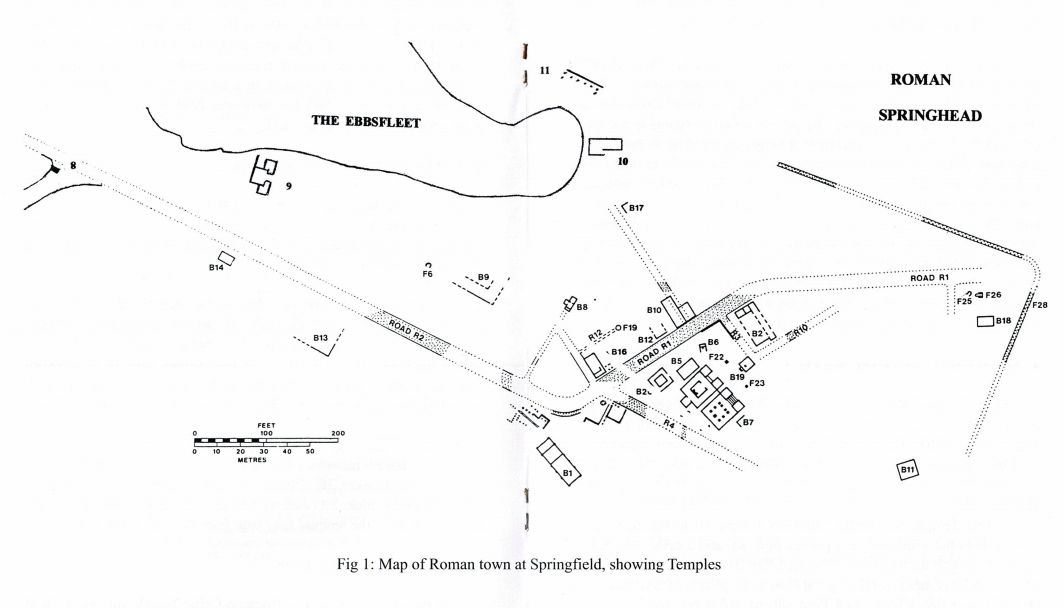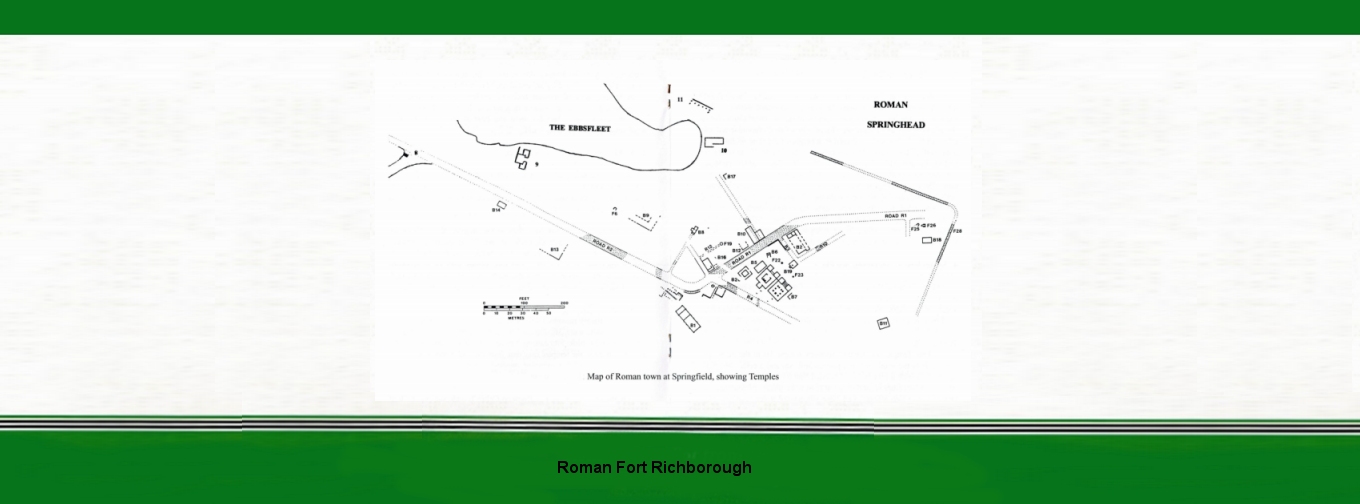ROMAN TEMPLES AND SHRINES IN KENT
GERALD B. CLEWLEY
Roman Britain contained many temples of various forms, but predominantly of the Romano-Celtic type. This consisted of a central room, or cella, enclosed by an ambulatory (veranda) on all four sides. Some temples may have been enclosed inside a temenos (sanctuary area). Several temples are known in Kent and those listed below now form the latest study. Part I is here and Part II will be in the next KAR together with the discussion.
- Richborough Settlement and Fort. In 1926 the construction of the east Kent Railway revealed two Romano-Celtic temples 350 yards south of the Roman fort at Richborough (Rutupiae). Each had a rectangular cella enclosed by an ambulatory (Ref.1).Temple 1.
The northerly of the two was slightly the smaller, the ambulatory measured 40ft. x 39ft. with the cella 13ft. sq. The ambulatory varied in width from 5ft. to 7ft. and the surviving walls were 6in. to 3ft. high with a thickness of about 3ft. The foundations were of water-worn flints set in clay and above this the walls were constructed of rough chalk blocks set in pink mortar containing pebbles and lumps of chalk.
Temple 2.
The ambulatory measured 43ft. x 46ft. with a cella 15ft. 6ins. x 17ft. The outer walls were 3ft. 3in. to 3ft. 11in. thickness, the cella walls being 3ft. to 4ft. thick. Pitts cutting into temple 1 contained coins of the fourth century so the temples may date from the 2nd-3rd centuries.
- Boxted, near Sittingbourne.
Only the foundations of this Romano-Celtic Temple survive, built of flint (Ref.2). It was discovered 300 yards. south-west of the corridor Villa at Boxted. Only the western half was excavated, here a concentric square with a portico and cella. No floors were located and a possible votive pit was found inside the cella. No dating evidence survived.
- Worth, near Sandwich.
The Romano-Celtic temple at Worth was discovered in "Castle Field" in 1925 (Ref. 3), having been seen as a crop-mark before. The excavation revealed a rectangular structure constructed of chalk blocks set in a lime mortar standing on a foundation of chalk rubble to a depth of about 8ins. The walls survived to a height of 2ft. The width of the outer wall of the ambulatory was between 3ft. 3ins. to 4ft. in thickness and the inner walls of the cella were 4ft. to 4ft. 7ins. width. The space between outer walls and the inner walls varied between 7ft. 8ins. to 8ft. 6ins. There was some evidence of a rough chalk floor on the portico with the cellar having a floor consisting of broken tile and chalk. It had been suggested that the temple may have been dedicated to the Goddess Minerva. Objects found include fragments of Roman pottery, a piece of a statue (right hand grasping a spear) and a coin of Constantine II 337-40 from the floor of the cella..
- Springhead (Vagniacac). see Fig. 1.
At least 11 temples have been found at Springhead, seven excavated by Syd Harker and Bill Penn and these are listed in their order (B3-7 and B19 and B20). Four more were much later discovered ahead of road-improvements associated with the Highspeed Railway (Nos.8-11)
Temple 1(B3)
This Temple was located between Temple III to the north and Temple II to the south; it had a portico 36ft. sq. and a cella 18ft. 8ins. sq. (Ref. 6) with all the walls of bonded flint 21ins, wide. Built about AD 90 this structure went through at least three phases of construction. During phase two a tessellated floor surrounded a geometric mosaic, covering an area of 16sq. ft., A mosaic in the porch was 26ins. by
54.5ins. an area of 7 sq. ft., The vestibule also had a mosaic and this covered an area of 64 sq. ft. It appeared that the walls may have been plastered as an abundance of plaster was found lying on the floors in the cella and vestibule. It was in use to about AD 350. A fine stone altar and base was found inside the temple, un-inscribed but decorated.

Temple 2 (B4)
This Temple had roughly the same dimensions as Temple 1 and was separated from it by only a few feet. The structure was built on a chalk raft 14 -21 inches in thickness and was probably covered by a tessellated floor. This surrounded the cella, with eight column bases and at the west end a statue base made of tiles (Ref.7). In the pebbled courtyard, opposite the entrance, stood an altar base (Ref. 8, p.112)
Temple 3 (B5)
This was a simple rectangular structure 28ft. x 19ft. 4ins, located north of Temple 1. The exact purpose of this building has yet to be established, for there was no well-made floor, doors or statue base, bu had thick walls lined with opus signinum, but little plaster (Ref. 9),
Temple 4 (B6)
A rectangular structure 12ft. 4ins. x 7ft. 7ins. the foundations of which were made up of loose flints supporting a wall of chalk blocks (Ref 9. p.118). It was divided by a cross wall to form a south room 7ft. 7ins. sq room which had the remains of a tiled base for a shrine (plate IIB) and also a small rectangular room with a floor of rammed chalk. This had wall plaster with painted geometric pattern in situ (Ref. 9 p120). This was probably a road-side shrine..
Temple 5 (B7)
Only part of this structure was excavated as the rest lay under the Railway Embankment. The main part consisted of a small room 15ft. 8ins. x 10ft. 9ins. and walls 16ins. wide and plastered internally (Ref.7, p.117). Over the floor of the Temple was layer of plaster rubble on top
of which was found a hoard of eight coins of similar date ending at AD 375. Nine inches away was found another group of 4 coins and further away another group of 4 coins and then two groups of three a total of 22 coins. It has been suggested that the coins were attached to the wall of the temple in small bags and had eventually fallen to the floor (Ref. p.119). Other interesting finds of significance were three face urns, six bracelets, some small beads and a large votive pot (Ref.7, p.10).
Temple 6 (B19)
Gateway or temple. This building also lay inside the temenos area. The robbed walls were three to four feet wide and steps lead down to a temple courtyard and an altar or statue base in front of a votive pit containing two animal burials and 25 coins (undated).
Temple 7 (B20)
The report for this temple was ongoing, the plan of which is a rectangular portico with a rectangular room at its centre. This is similar to the one at Worth. No other details available.
Temple 8 (Shrine)
Interpreted as roadside shrine by Wessex Archaeology it overlay a mettled surface on the north-west edge at the junction with Watling Street. Rectangular in shape, about 3.3 m. x 2.6 m., with no evidence of a foundation-trench, but just chalk footings. Within the structure were 17 coins spanning AD 260-402 (Ref 12, p.89).
Temple 9
Wessex interpreted this building as a Temple enclosed by a fence identified as a temenos of late-second century date. It was aligned NE to SE at right-angles to Watling St. and only 5 m. from the Ebsfleet to the NE (Ref.12, p.94). The walls survived to about 0.50m. above ground-level, built of flint nodules and chalk set in a lime mortar. substantial amount of roof tile was found associated with the building The vestibule measured 2.35m. sq. with doorways on three sides. Th threshold of the vestibule had two shallow steps of irregular slabs of
Kentish ragstone (Ref.12, plan p.95) and within it was a tiled floor, each tile .25cm. sq. On either side of the vestibule were two L-shaped rooms, the NW room having the remnants of painted plaster in situ. The whole structure had at least 5 rooms (Ref. 12, p.95, fig.2.67).
Temple 10
Facing the head of the Ebbsfleet, only 5 metres from its edge, was another rectangular temple the central part of which measured 13.5m. x 5.0m. It had six pairs of flint and mortar foundation-pads along the foundation trench each 1.00m. x 0.60m. and 0.80 deep and also another pad at each end. Plaster was also found associated with this building (Ref.12, p61, plan 2.42).
Temple 11 (Portico Structure)
Wessex identified this as a Portico, but more investigation is needed to establish that this structure was a temple, or not. The evidence so far to support this is that the Portico Structure (Ref. 12, p.69 plan 2.41) was defined by a 19m.long wall, still 0.45m. high and 0.45 m. in width, constructed of flint and chalk rubble. West of this was a row of six post holes with another at each end. Associated pottery was dated to the late-2nd and early-3rd century.
References
|

